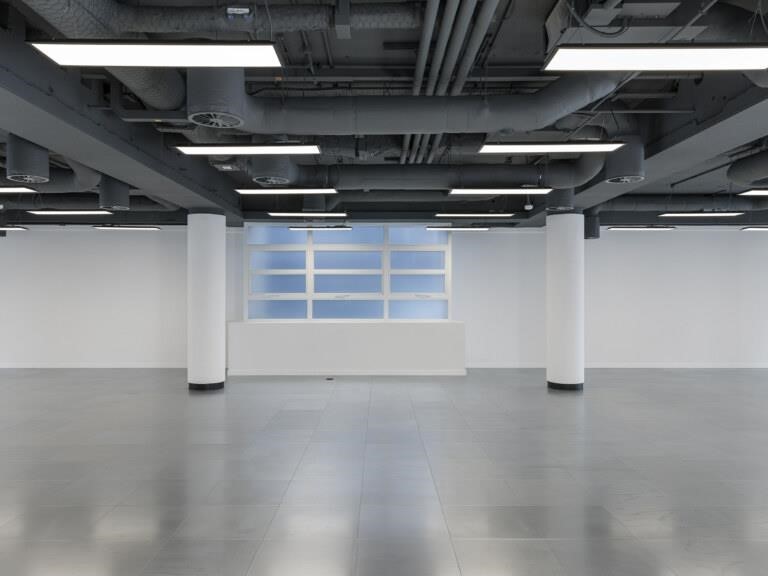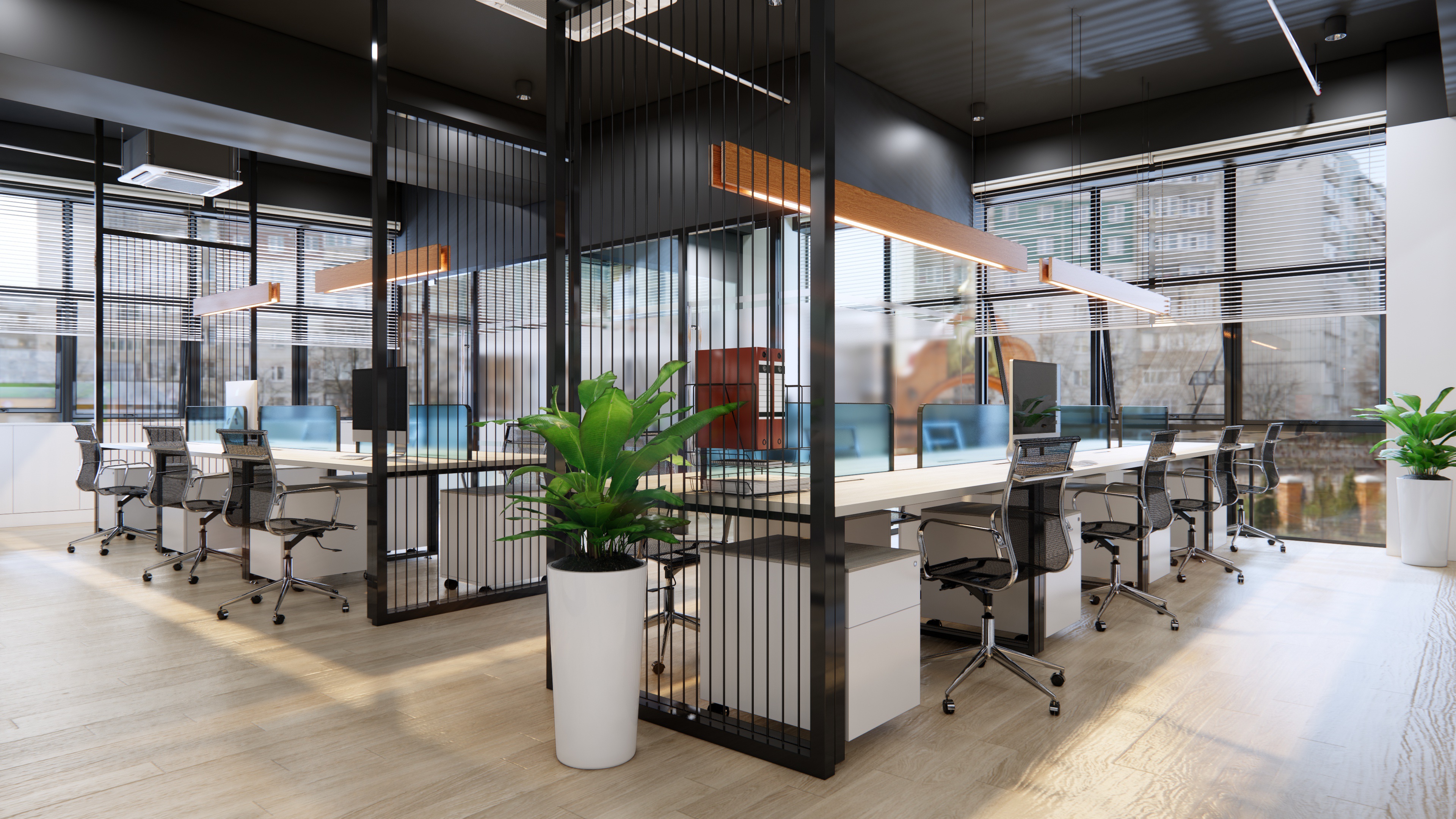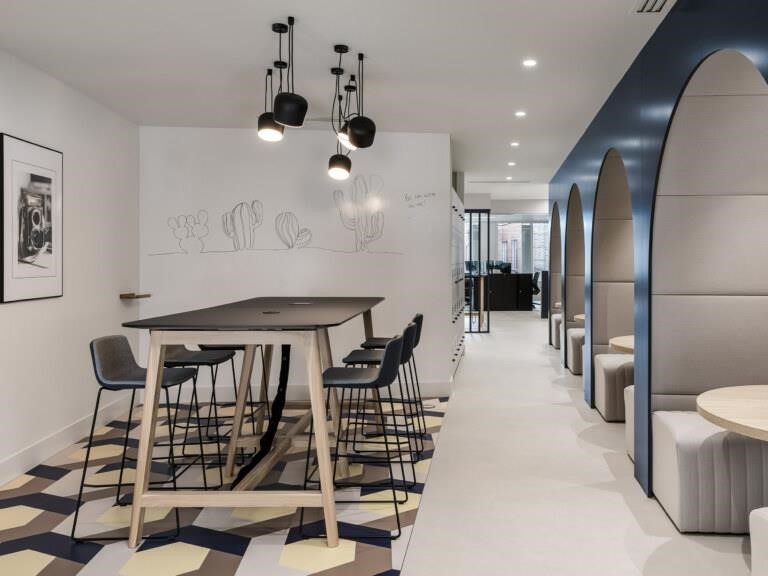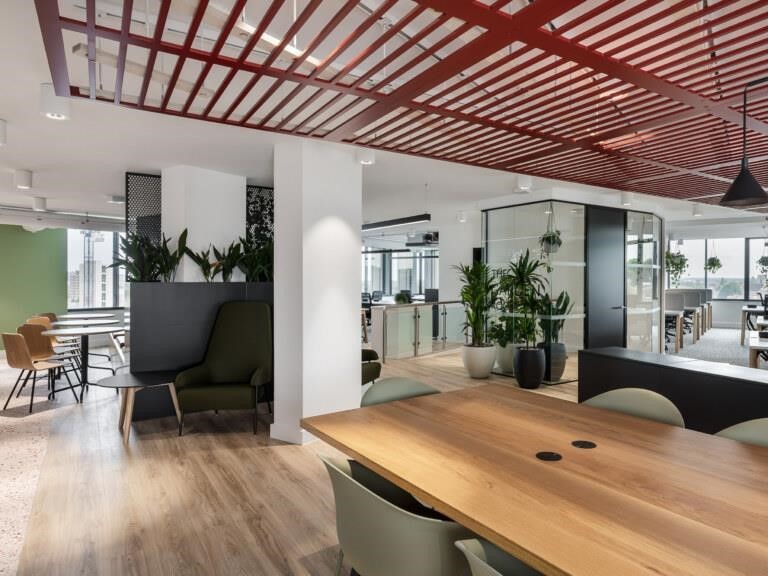Cat A Fit Out
Fit Out Categories
A Cat A office fit-out, short for Category A, is a fundamental interior finishing ordered by landlords. It includes installing basic mechanical and electrical systems, providing a blank canvas with lighting, floors, and walls. However, furnishings such as office furniture are required for practical use. Cat A is ideal for those transitioning between settings, as most furniture is typically pre-purchased
A Cat A office fit-out typically includes:
- Raised access floors
- Suspended ceilings
- Essential electrical services (lighting, power)
- Basic mechanical services (air conditioning, ventilation)
- Fire detection and protection services compliant with building regulations (smoke detectors, fire alarms), and internal surface finishes meeting industrial standards
- Additionally, common areas such as toilets, showers, lifts, lobbies, and breakout areas may be refurbished, unless already addressed in the Shell and Core fit-out








